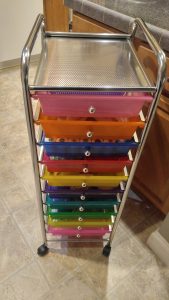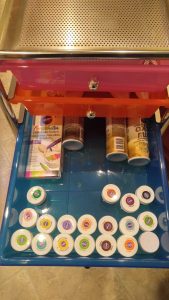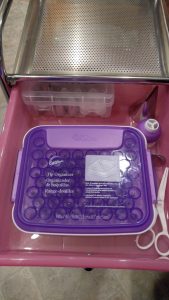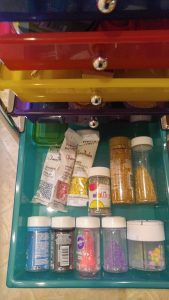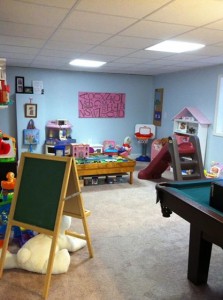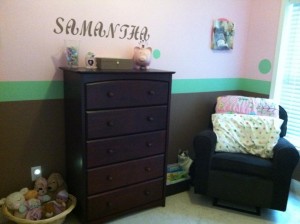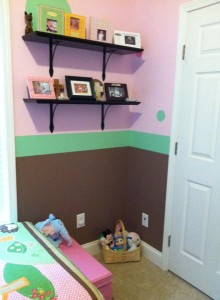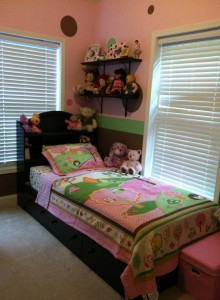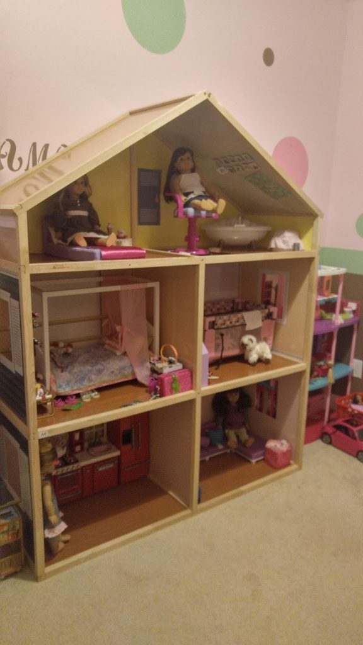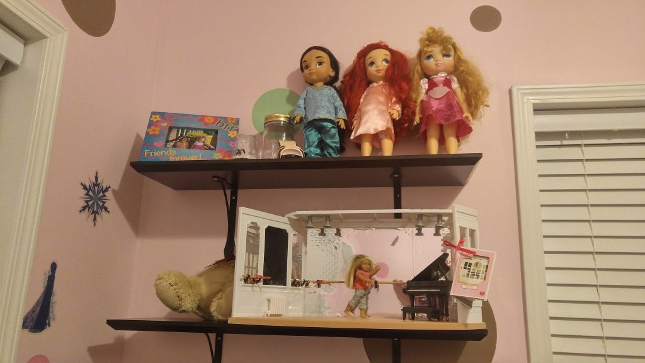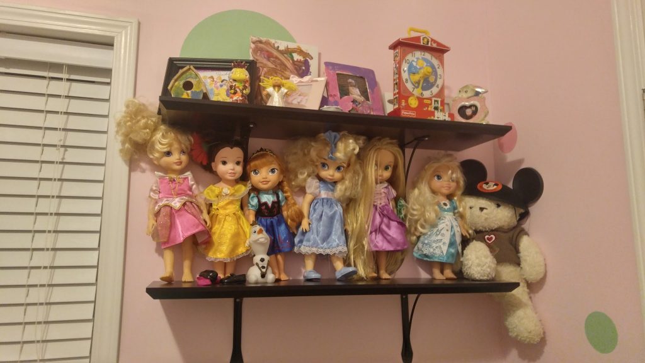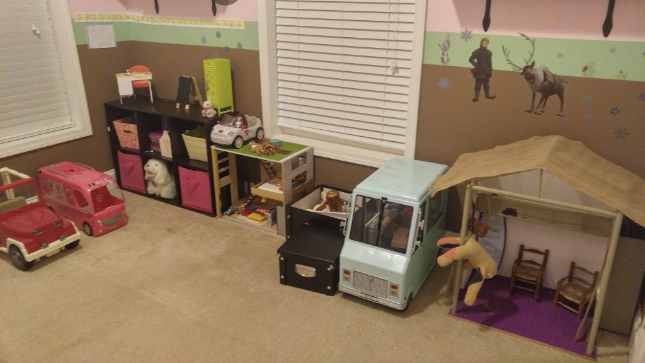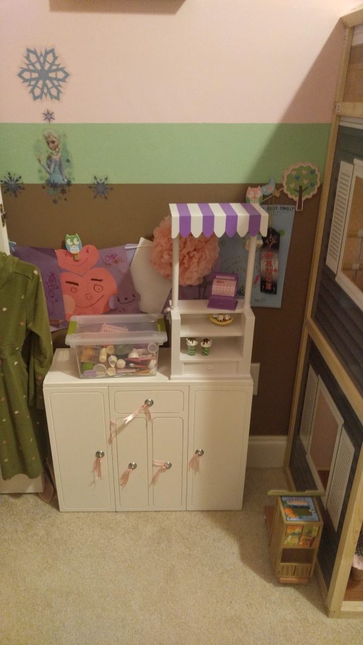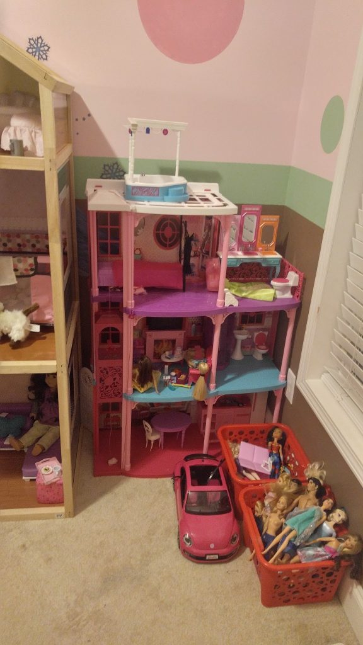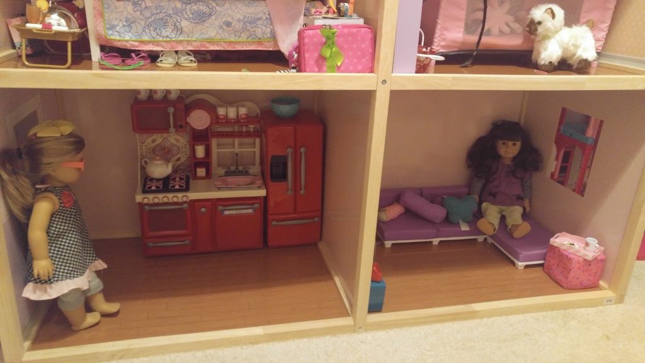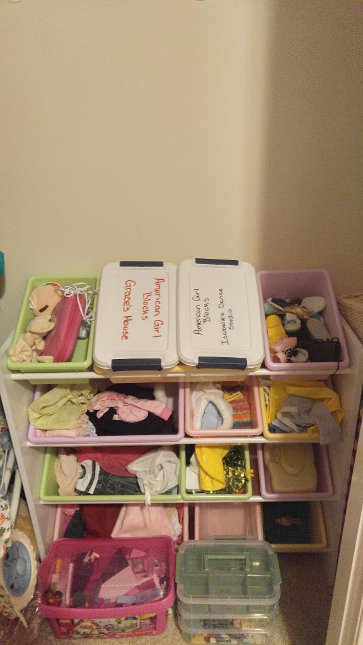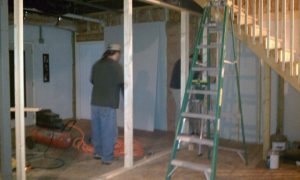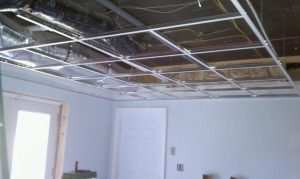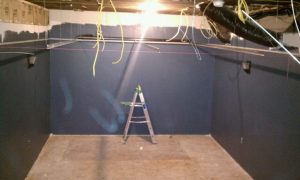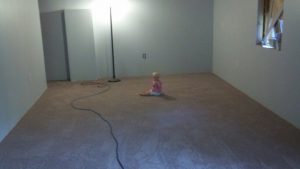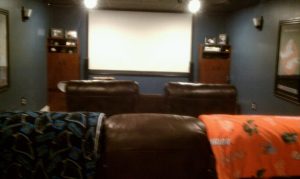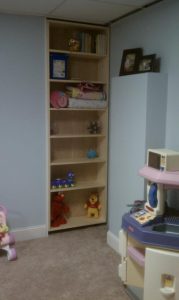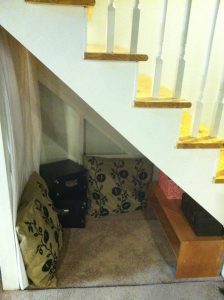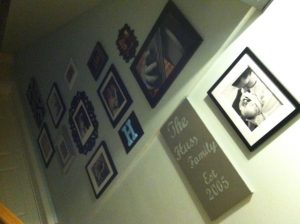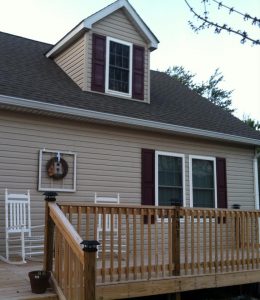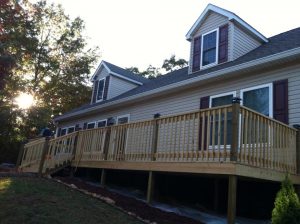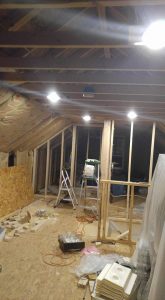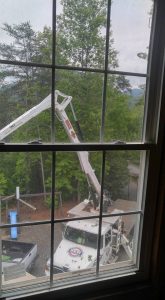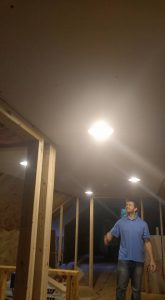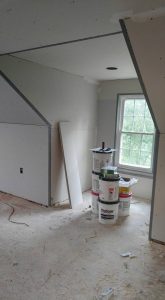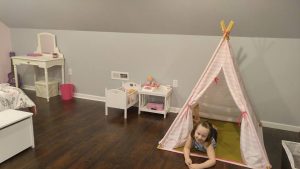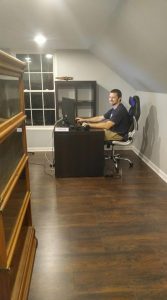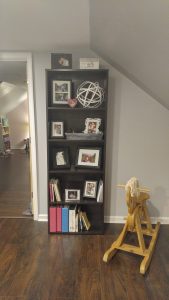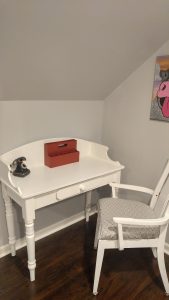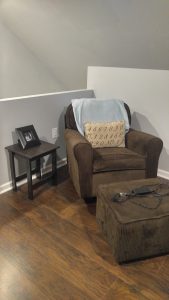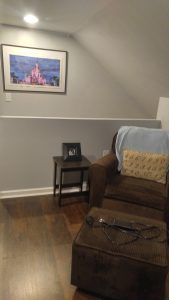Samantha’s new bedroom is one of my favorite new rooms in the house. It is a bit on the large size for a bedroom but I really do love how it turned out. Our little girl has liked Paris ever since she was about four years old, so we went with a subtle Paris theme.
We got some great deals on a lot of the furniture and finishes in this room. The headboard was an old one from Daniel’s parents that we painted white and added an S. I painted this using Valspar furniture paint in white with a foam roller. The bed foundation is from Amazon and does not require a box spring.
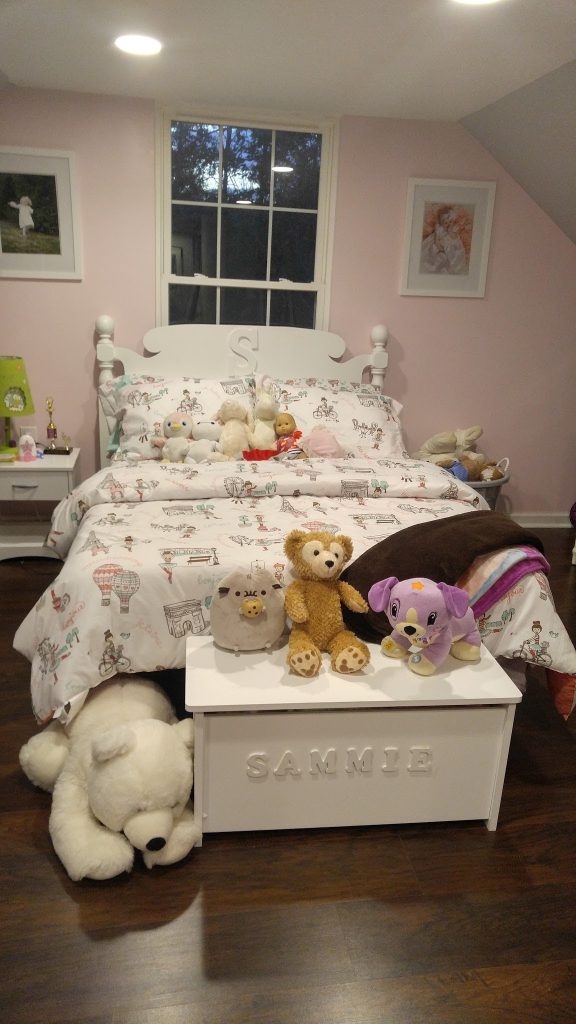 The bedding was purchased at Target as they were phasing out the Circo line so I was able to get a great deal on the bedding set which included the comforter, sheet set, and two shams. I also purchased the extra coordinating sheet set that is covered in hot hair balloons. The toy box at the end of the bed is from Wal-Mart, I added the letters from Micheal’s using wood glue. The toy box is absolutely full of stuffed animals, and of course the favorite ones have an honored spot right on the bed.
The bedding was purchased at Target as they were phasing out the Circo line so I was able to get a great deal on the bedding set which included the comforter, sheet set, and two shams. I also purchased the extra coordinating sheet set that is covered in hot hair balloons. The toy box at the end of the bed is from Wal-Mart, I added the letters from Micheal’s using wood glue. The toy box is absolutely full of stuffed animals, and of course the favorite ones have an honored spot right on the bed.
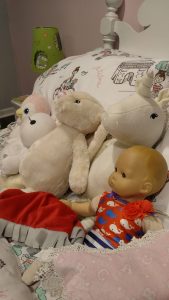
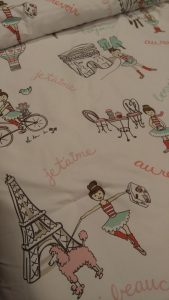
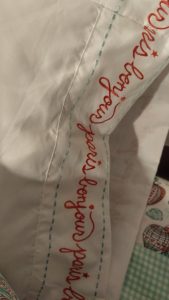
In the honored spot on the bed we have a Pingy the penguin, Baby Bailey, Floppy Bunny, an adorable unnamed unicorn and of course Bitty Baby, who has her own special pillow. At the foot of the bed we have Poley, Pushie, Duffy and Violet. We are a big fan of Violet in this house. She is this adorable puppy that sings songs, including a bedtime mode that we use nightly and she comes with five books which she will read. She was a great investment.
I think the Paris pattern on the bed is adorable and I really like the embroidered edge on the pillows. Samantha picked her bedroom colors from the comforter and I think it has all come together so nicely with the white furniture and dark floors.
The night stand by the bed is from Amazon and I got it for under $40. It is simple, has clean lines and has just enough space for some night time necessitates and a few treasures.
The gray toy bucket next to the bed is from Target and is nice and big so it can hold lots of stuffed animals. These great buckets are under $15 and hold a lot of kid loot. They also have some fancier storage options for kids but this simple gray bucket won due to size, it helps that it matches the walls. I thought about building one of those cute stuffed animal zoos, but throwing them all in a bucket just sounds so much better after months and months and months of DIY projects. At this point, if I do not have to touch a hammer or a paint brush, I won’t.
The dresser was another Target score as they were phasing out Circo so I got this piece for under $100. We bought this well over a year ago knowing the addition was coming up and just stashed it in the basement. It came with plain white knobs so I traded out with these cute pink flower knobs from Lowes. It is a small dresser meant for children but holds her pajamas, shorts, jeans and lots of shirts with room to spare.
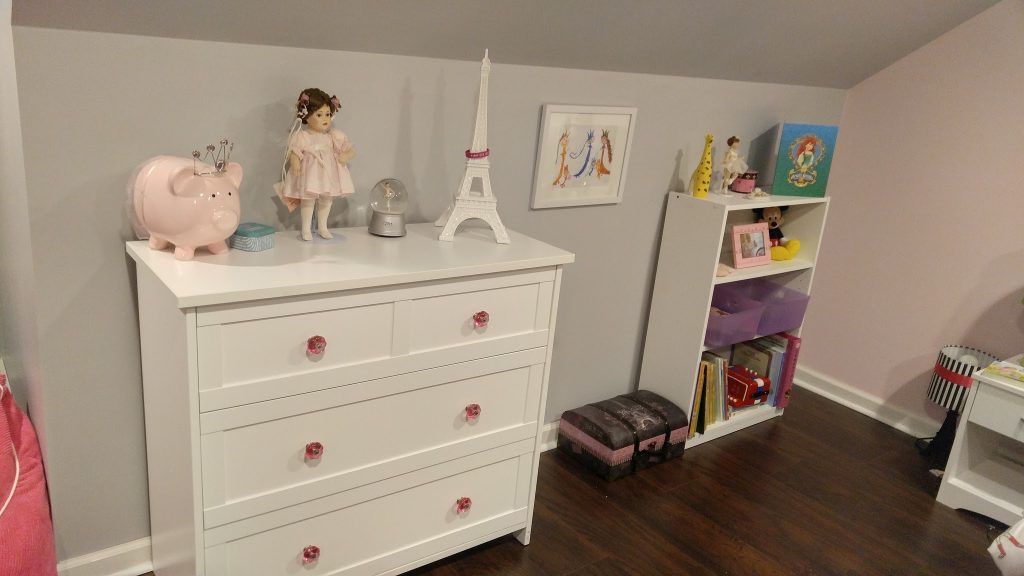
The top has just enough space for some sweet keepsakes. My favorite is the porcelain doll, or “fancy doll” as Samantha calls her. My favorite thing about this dresser is the super smooth finish that is very easy to clean and nothing leaves marks on it, perfect for a child’s bedroom.
Next to the dresser is the bookcase and a small Paris trunk. Sammie keeps her books, art supplies and a few toys on the bookcase and her magazines in the trunk. The giraffe on top is one she painted herself from Target’s craft section. The ballerina, tea set and rag doll were mine as a child, my mother made the little pink rag doll. The bookcase is from Amazon and the baskets are from Target. Between the two I have framed one of her many masterpieces, a group of princesses. The matted frame is from Micheal’s.
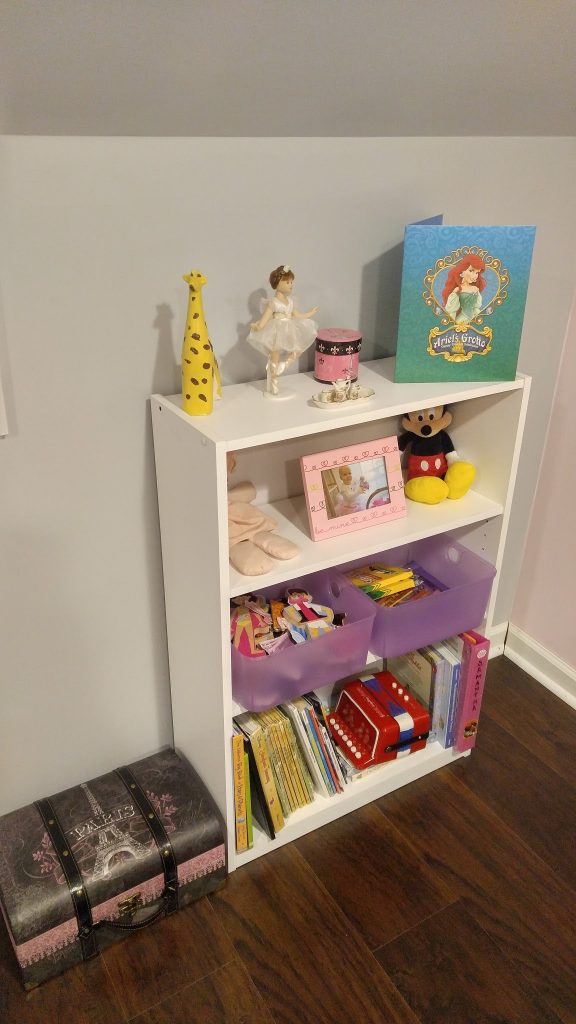
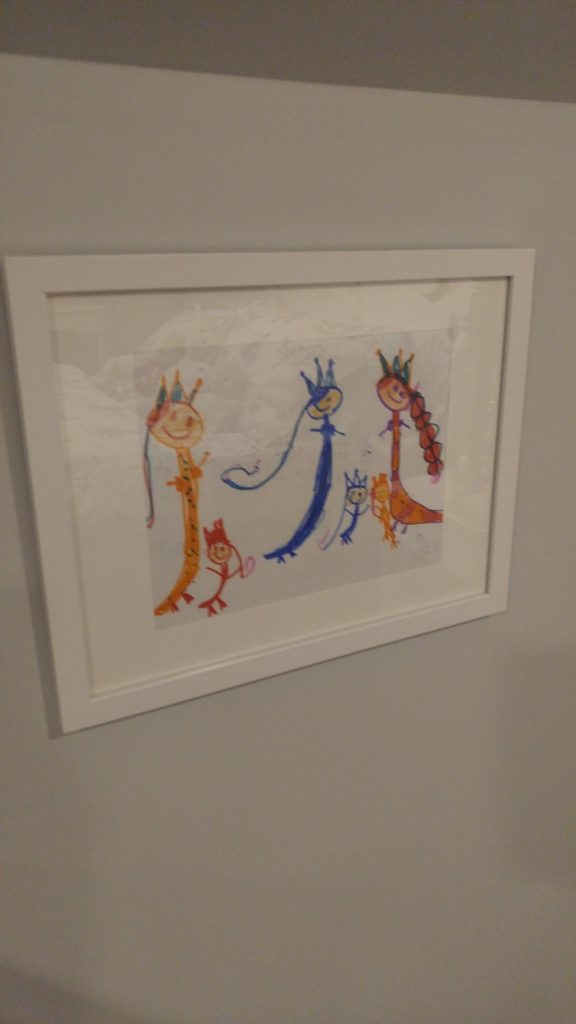
On the other side of the room, we have a vanity. This sweet little vanity was from an online sale at Target, I do not remember the exact price but it was less than what I was finding similar ones for on Craigslist. Next to it, we have a bow holder made from a $4 photo frame from Walmart and some ribbons. On the other side of her vanity, is a jewelry holder that I found in the Dollar Spot at Target. Her vanity is topped with a vase for hair accessories, jewelry box, Paris box full of lip gloss, and a tiara of course. An area fit for a princess!
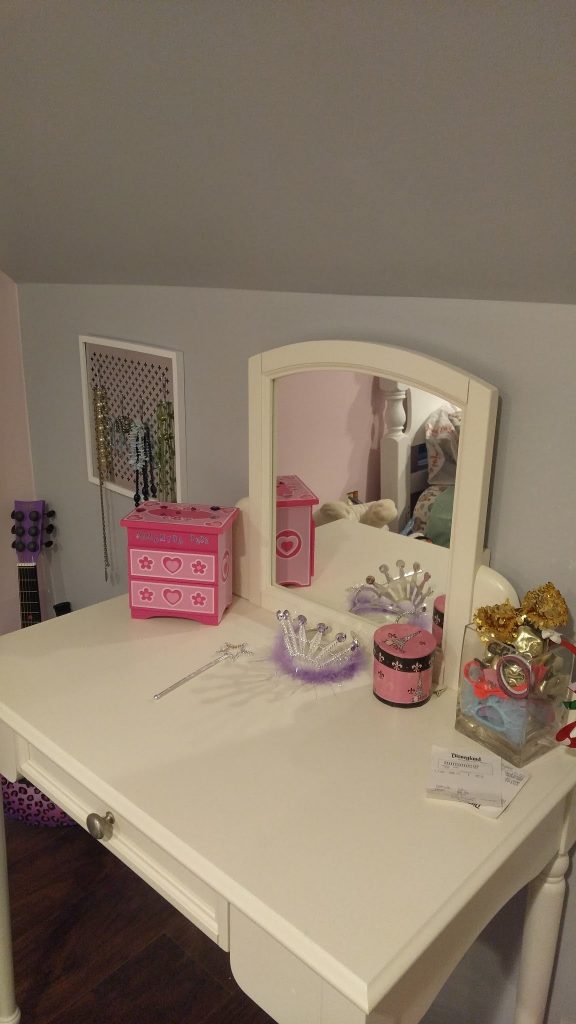
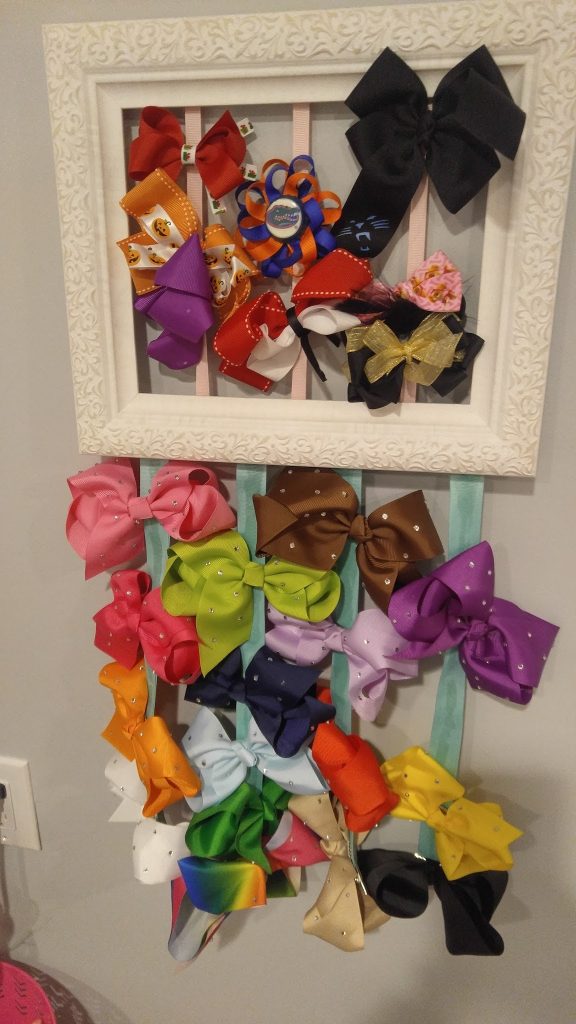
We turned the old bedroom into a playroom, but Sammie wanted to bring some special toys to her bedroom, babies specifically. Their little nursery and essentials fit perfectly in this area. Next to the babies, is the teepee which holds even more stuffed friends, we really like the star lights in the top. The teepee was a Christmas gift and can be found at Target. The Bitty Baby crib and changing table are retired American Girl but they do have newer versions available. The baby doctor, baby monitor and pink case are from American Girl.
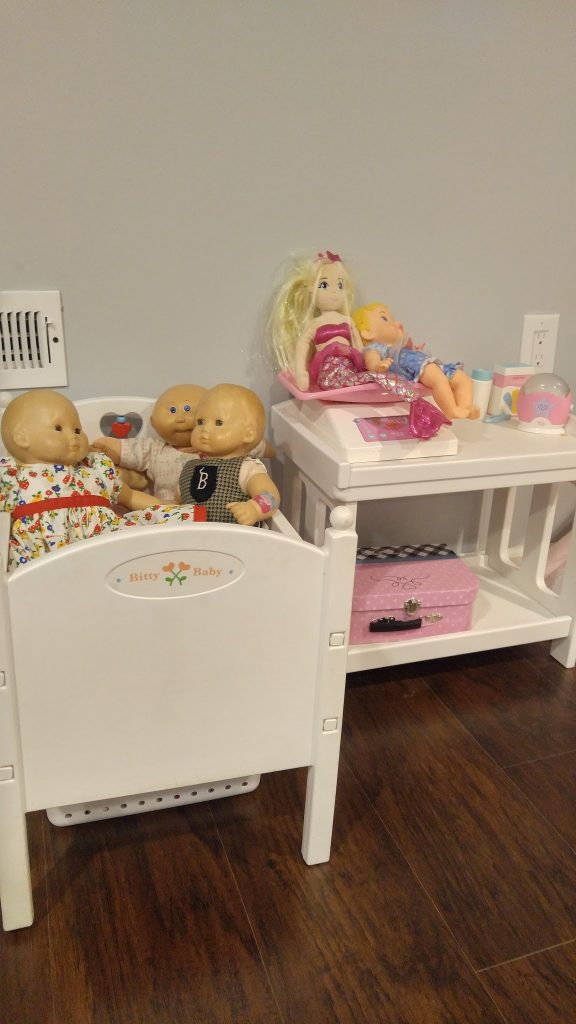
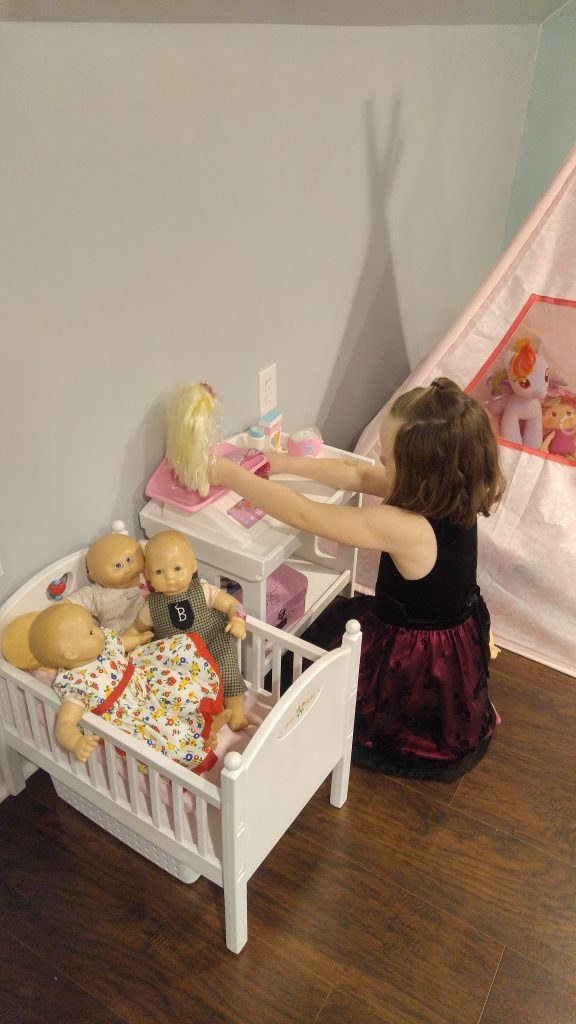
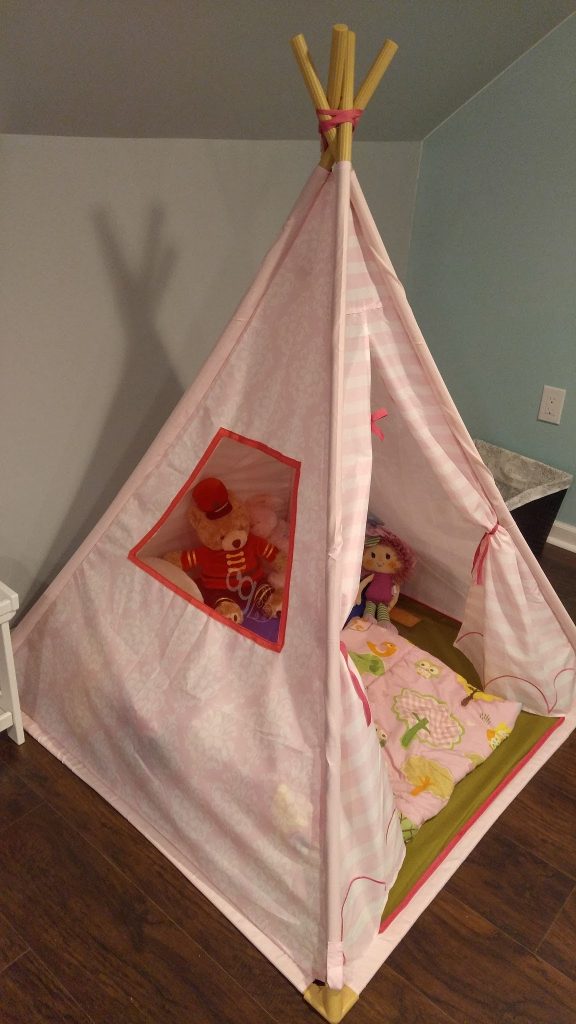
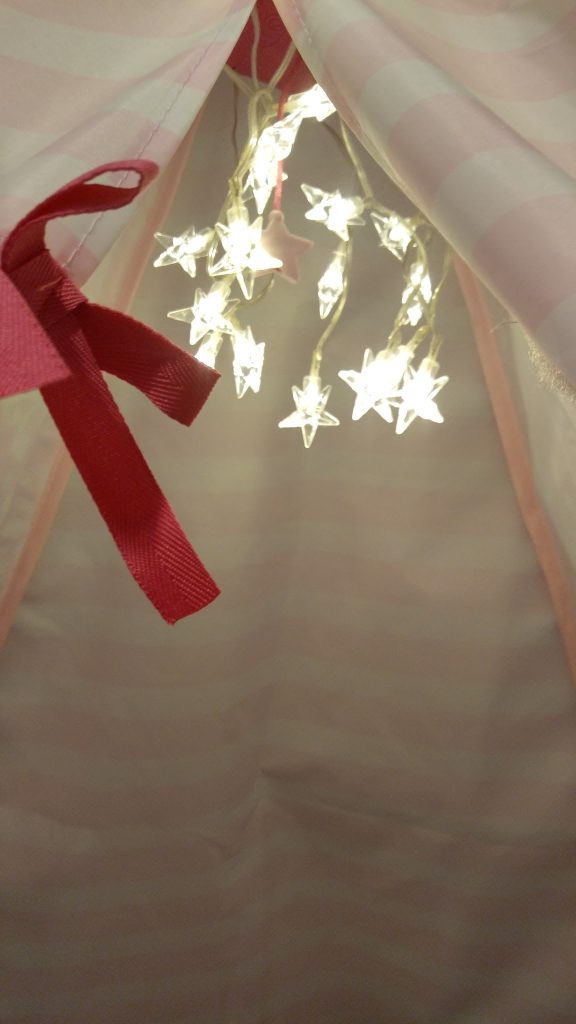
I call this the “closet area” as it is sort of a nook area containing a white wardrobe, storage drawers and accessory hooks. The wardrobe is rather narrow but I thought we should really scale down on how many clothes she has. She always has so many clothing choices for a growing child and now that she has favorite items, many are worn multiple times. Plus, I just really like the look of a wardrobe. Dresses and most in season shirts go in the wardrobe along with shoes. The storage drawers hold underwear, socks and leggings. Then her dresser contains pajamas, additional shirts, shorts and non legging pants. Off season clothes that require hanging are out of the way in the playroom closet and all of our coats are stored in the guest room closet. The side hooks are perfect for hanging little purses and the back hook holds an accessory organizer. The basket on top of the storage drawers is currently empty but I think it will house mittens and gloves. The large basket on top of the wardrobe holds extra sheets. The decorative hooks on the front doors are perfect for hanging the next day’s outfit. It is currently holding a dress for her special birthday lunch at American Girl tomorrow. The other side of the wardrobe has a decorative hook to display her infant baptism gown made by my mother. I would like to find a spot in her room to display her tiniest infant dresses. In the future, I would like to change out the plastic storage drawers with wood ones in the same size to match the wardrobe, I really prefer for plastic drawers to be inside of closets, not out in the open, However, I have not yet found a set of wood drawers to fit, so until then plastic it is! The wardrobe is from Amazon, drawers from Big Lots, accessory organizer is from Target and the baskets I have had on hand for years.
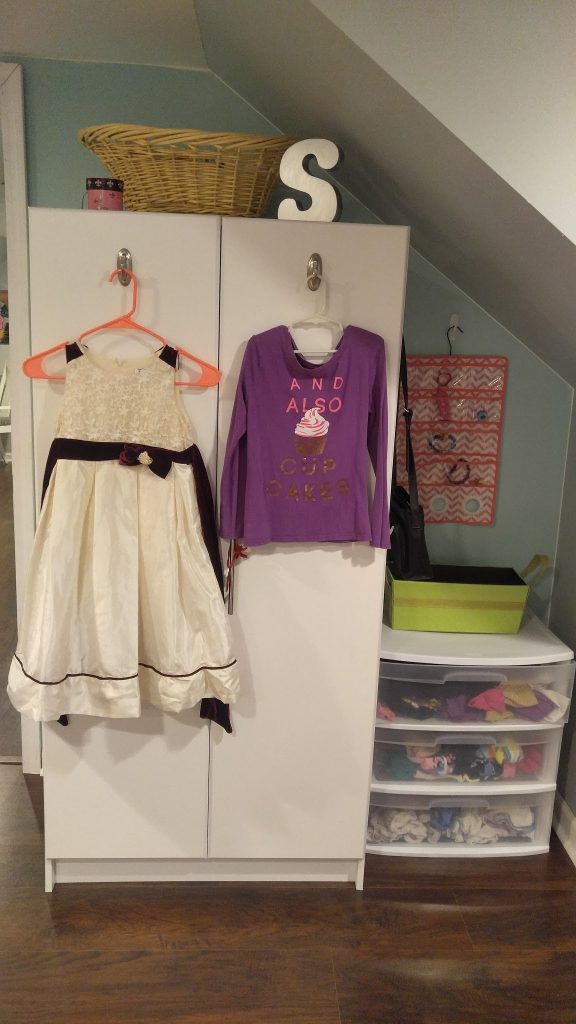
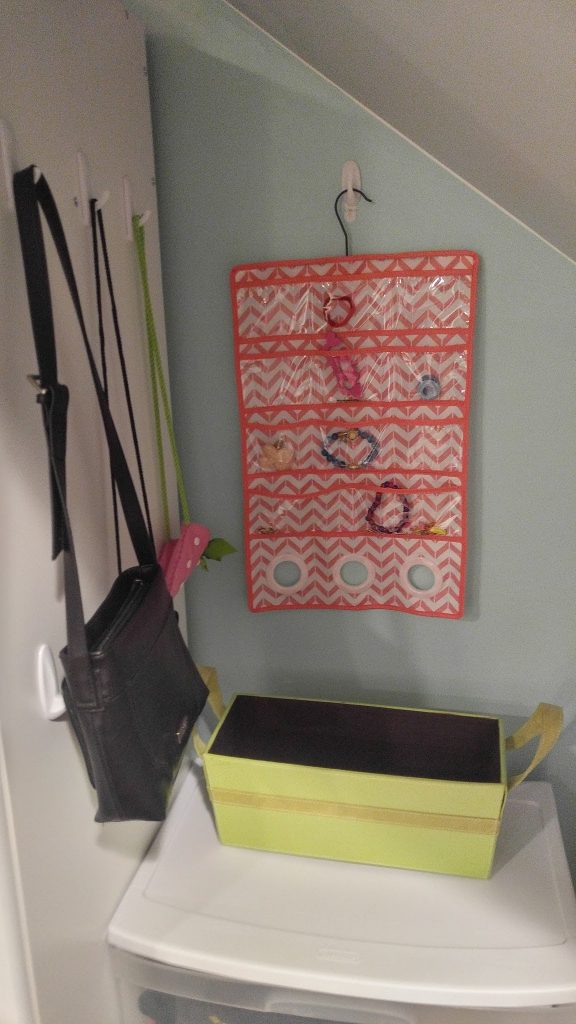
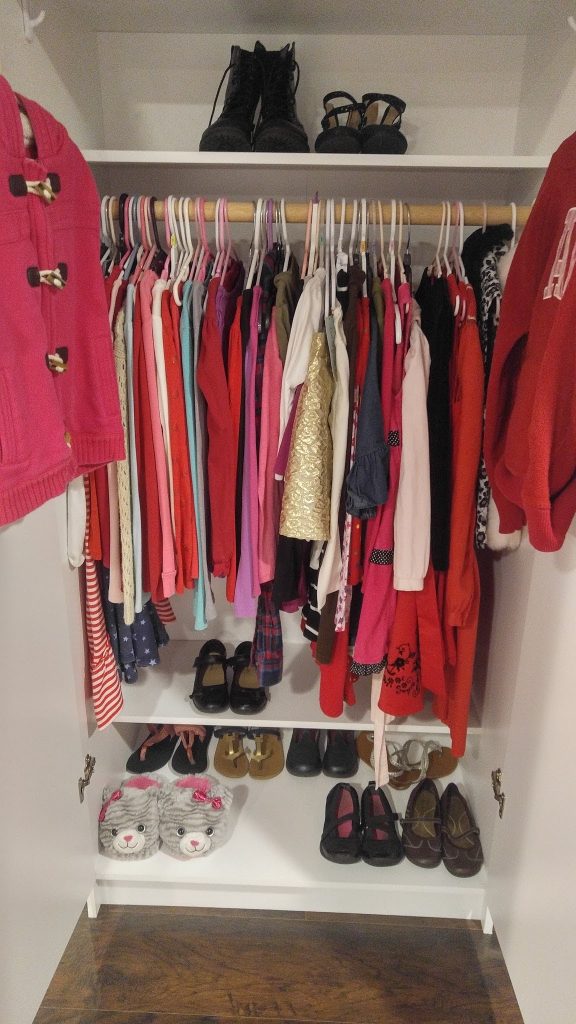
And to conclude our room tour, we have the dormer. The dormer is actually the reason her room is so large, I wanted to be sure to include the dormer into her space. In the spacious little nook we have a large giraffe, a great bear you can sit on, a cozy FAO bear that was mine and a bean bag chair. Every night at bedtime, Sammie pulls the bean bag over near her bed for us to sit on as she goes to sleep. The dormer is decorated with a canvas of Queen Elsa and a Paris banner. Right now we still have temporary blinds in this window as I need to order custom blinds for this entire floor. I am still debating on curtains. The animals were gifts and the bean bag chair was another sale find at Target. The Paris banner came with the Paris trunk and was part of a door prize she won at a tea party fundraiser. The Elsa canvas is from Target.
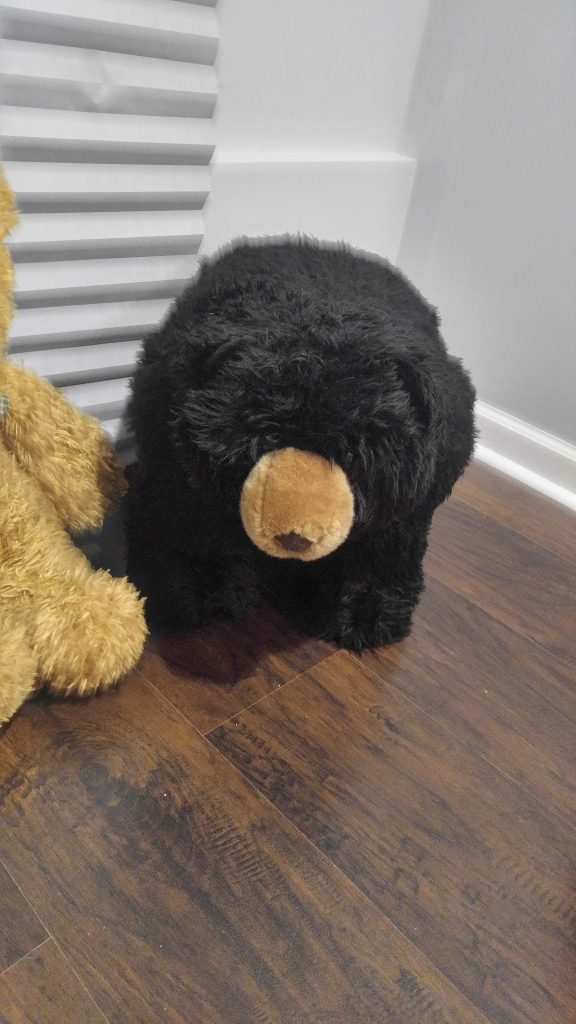
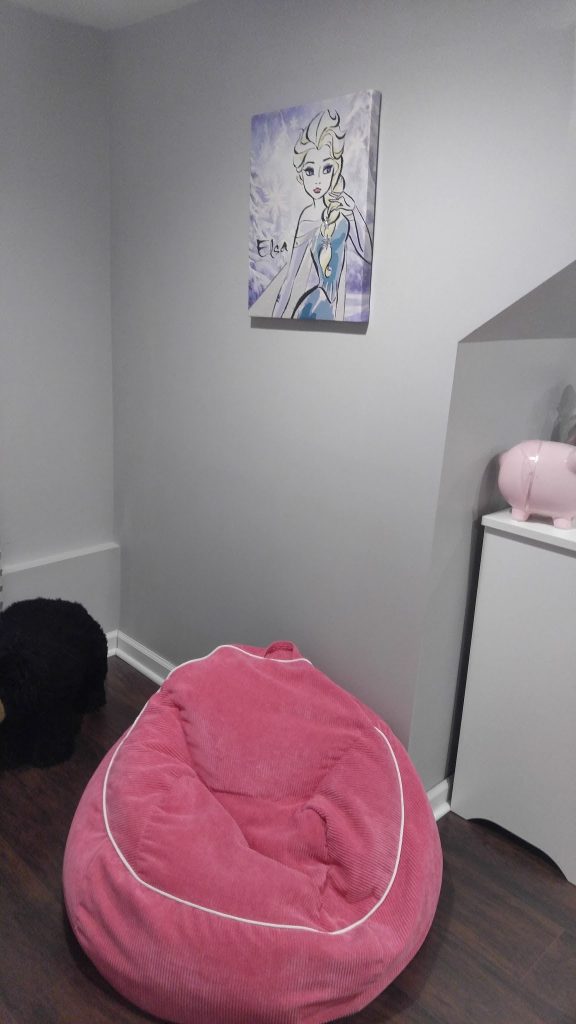
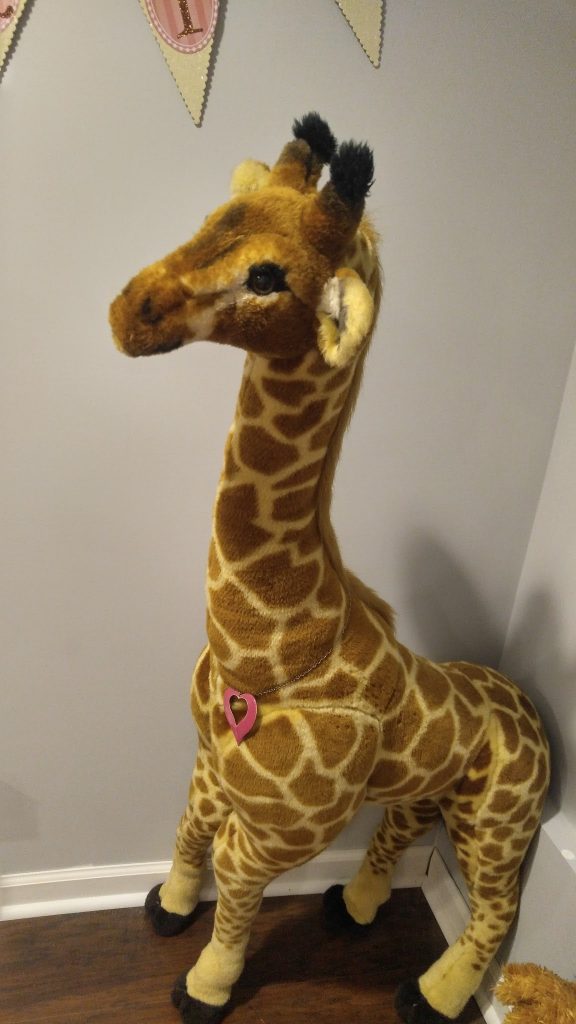
So how did we create this fabulous room without over spending? To start, we began purchasing large items in advance as we found them on clearance and stored them in our basement. We took advantage of a few freebie or very inexpensive pieces of furniture that could be repainted to use in several areas in the addition, specifically her headboard. For any furniture that needed to be purchased, I took my time comparison shopping and looking at DIY blogs for ideas on things I could create myself. I also did a lot of shopping inside my own house and found things to re-home into this room, such as the teepee that was formerly in the playroom. Most of the costs were wrapped into the whole addition costs and the only big cost for this room specifically was the furniture.
