In 2006 we decided to buy our first house but we did not immediately see anything we liked in our area. Luckily for us, my uncle owns Select Modular Homes so we made a day trip down to Asheboro, NC to check out the beautiful model homes. We selected a Cape Cod style home with around 1400 square feet and an unfinished upstairs with the staircase in place. Since we live in the mountains, our sloped lot would give us a crawl space of six feet, so we decided to add a basement. In April 2007, we happily moved into our new 3 bed/2 bath home knowing it was a house that could grow with us in years to come.
For the first few years, we worked mostly on trying to get our grass to grow, figuring out what plants would look nice and finding nice things to fill our home. Two years in, we built a retaining wall to make the driveway look neater and to make the front yard more level. The wall was our first big project, we hired this one out.
When I was pregnant in 2010 with Samantha, we decided a little more space might be nice. Our house has a nice big master suite and the other two bedrooms are small, so we thought having a playroom would be beneficial. Daniel always wanted a home theater, so we made plans to finish off the basement. We started this project when I was about 8 months pregnant and finished just in time to host Sammie’s first birthday. This was a complete DIY project, with a lot of help from Daniel’s step-dad (Poppy) and brothers. The only thing we hired out was the carpet installation, which we got for a great deal from Lowe’s where we purchased the carpet.
Almost three years later, we expanded the front porch. Again, this was a DIY with the help of Poppy project….isn’t Poppy just the best? This project took about three weeks, mostly working on the weekends.
Now did I mention two of our bedrooms are small? While we had an amazing huge playroom downstairs, we had some issues. The bedroom was starting to burst at the seams once we moved Sammie into a big girl bed. The other issue? Sammie would not go play in the playroom unless someone else was down there because she was so far away from everyone. We also had the guest room and office combined, which was not working anymore. We decided it was time to finish the top floor, something I had been excited about since we bought the house. This has been our most lengthy and most expensive project so far, and while also a big DIY, we also hired out the most help for this one.
So this project basically turned into a “lets just rearrange the entire house” fiasco. Here is what went down….Sammie’s bedroom moved upstairs and her playroom was downsized and moved to her current bedroom on the main floor, she is playing so much better with a playroom on the main floor.
Daniel’s office was moved to a larger space upstairs.
His current office is now a guest room. The guest room closet holds our coats along with many of my cake decorating supplies like frosting tips, fondant tools, boards and boxes that are not needed in the kitchen. I was also very happy to have a space on the guest room bookshelves to display my doll collection and some photographs.
The bookcases by the fireplace were moved upstairs to open up the living room more. This worked out great because I didn’t have to buy more shelves for upstairs. I hung wedding photos on each side of the fireplace and added large baskets.
The large landing at the top of the staircase holds a small desk and a comfy chair perfect for reading. The chair was formerly in Samantha’s bedroom and the desk was a used one I purchased from a friend and painted.
The former basement playroom will become a family room. Right now, we have a table for board games and some storage boxes full of Christmas decorations that need a new home. Eventually, we want to move our couch down here and get a new one for the living room. I am working now to create some storage space in the basement.
The theater, kitchen, dining room and master suite stayed just as they are. Although, my next plan is to get a new appliance suite for the kitchen…..
So our sweet little 1400 square foot home is now right around 3500 square feet without us having to break ground to add space. If you are currently looking at homes and your family is still growing, I highly recommend looking into modular homes with unfinished second floors or homes with unfinished basements that you can tackle later.
Other than these big projects, I have also done some small DIY updates here and there, which I plan to share along with more detailed posts on each room so please check back for updates!
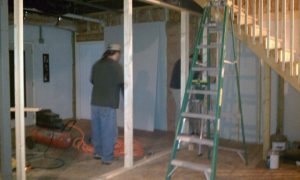
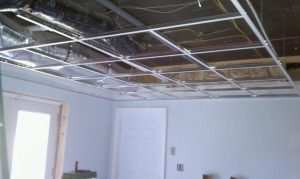
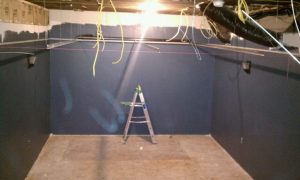
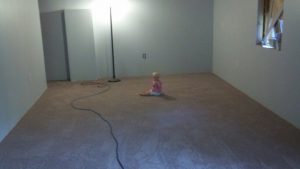
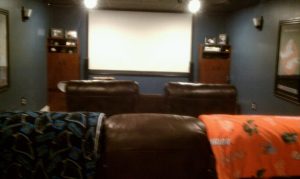
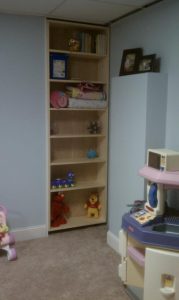
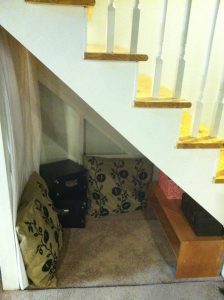
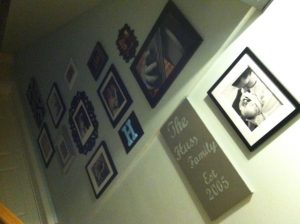
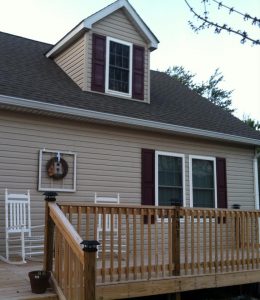
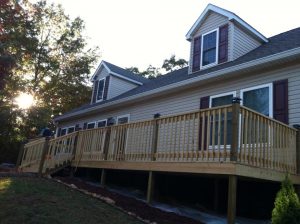
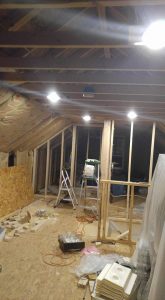
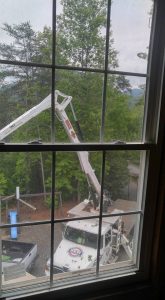
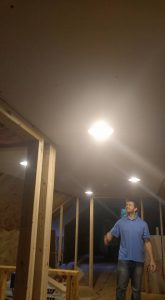
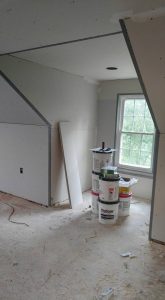
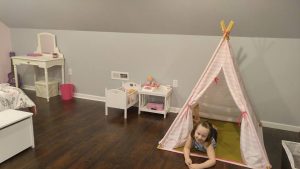
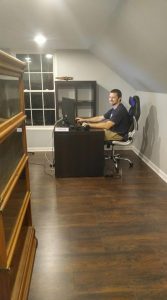
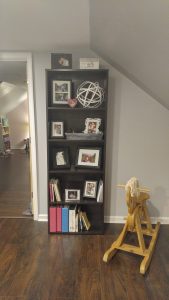
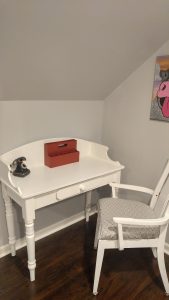
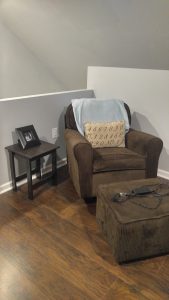
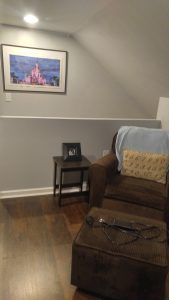
[…] projects: Oh dear goodness, we are all about the sweat equity! We bought our house as a new build and Daniel and his step-dad […]
Pingback by Budgeting, Spending Priorities and Little Luxuries – The Husstle — November 7, 2017 @ 2:27 pm